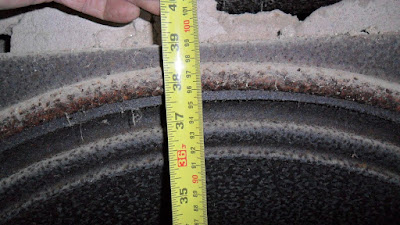Andy sent me the following two photos so there could be no ambiguity regarding the dimensions of the insert. You can see that the height is 39" which is the maximum standard size, but that the width is 42" which is much wider than normal. In fact you can see the 2" wide cast iron extension strip on the left-hand side of the insert. Many of the inserts at Balintore have been super-sized using these strips. It is extraordinary that the even the fireplaces in the dressing rooms at Balintore are larger than fireplaces found in the reception rooms of big Victorian houses, and so any antique fireplaces I buy have to be on the colossal side.
 |
| insert has height of 39" |
 |
| insert has width of 42" |
Normally, there is some leeway with sizes as a fireplace with a smaller opening can still fit around a larger insert - no-one sees how much of an overlap there is! Fortunately, so far I have managed to get the scale of replacements more or less correct.
However, Aunt Nellie's dressing room fireplace is the biggest challenge yet. You can see that the top of the arch comes, very unusually, within half-an-inch of the top of the insert so there is only half-an-inch to play with. The inserts of the big reclaimed fireplaces I have bought all seem to have an opening height of 37½", which would cut off a considerable proportion of the top of the arch and look aesthetically wrong.
Thinking caps on! I have a St Anne's marble fireplace which has slate detailing and a slate hearth slab for this which is ¾" thick. If I build a base unit for each of the two fireplace legs from two thicknesses of the slate heath, copying the existing slate detailing, then surely that would look OK as well as raising the height by 1½" and so take the opening height from 37½" to a perfect 39".
Below are my plans for the fireplace's discreet and tasteful "shoe lifts". Click on the image for higher resolution.
 |
| fireplace's "shoe lifts" |
You can access the plans in FIG, PDF and JPG formats here.
It was a great source of pleasure to draw-up these plans: technical drawing was a subject I loved at school and during the two hours lessons I entered an state of consciousness I have never experienced anywhere else - a rapt, absorbed, all-consuming, chilled, calming and almost meditative concentration.
Needless-to-say, setting up the drawing package on my PC took several frustrating hours, whereas the drawing itself only took a meditative 30 minutes! :-) The non-geeks need not read the next sentence. I used the cygwin version of xfig running under Windows with the cygwin x-server running in another window! I did all my Ph.D. diagrams in xfig, and learning any drawing package is always a big investment in time.
Reverse engineering the fireplace by measuring it and, in particular, by studying the combinations of profiles used, revealed a careful use of geometric proportion as well as imperial units. :-) And altering the fireplace by following the same rules felt almost pre-destined. You often see antiques which have been altered over the years, by their respective owners, to be fit for purpose for the next generation. I was delighted to be part of this august tradition. However, even such a minor alteration would be quite costly if it were to be done by a modern stone mason, and I have subsequently measured a massive fireplace I bought that has not yet been delivered to the castle: its opening is 38" (H) x 41" (W). This would cut off just the top half-inch of the outermost edge of the arch, which I think would just be about OK and the width is perfect. Again, it's extraordinary that this monumental fireplace, which I bought at an auction outside Ascot, is only just big enough for a dressing room at Balintore
Hi David
ReplyDeleteWhat a treat...
cold morning + coffee + several Balintore updates = heaven!