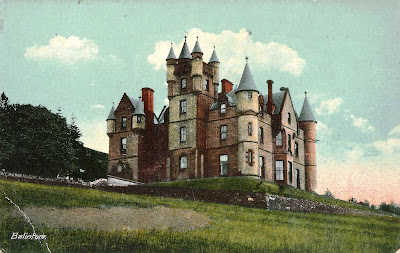One of the Balintore Castle gate lodge piers (i.e. stone gate posts) is missing a stone. Some of the pier stones have fallen off, but these can be clearly identified on the ground underneath. However, this one stone must have fallen off at some time in the past, but because there is nothing on the ground beneath the gap in the stonework, someone has clearly pinched it! :-( How I was ever going to replace this stone has been a long-standing worry at the back of my mind.
Recently, as Gregor and I were walking through the yard of a demolition and reclamation company in Dundee, called Gowrie Contracts, I spotted a pile of large pink blocks of stone that were the same colour as the gate lodges. I was apoplectic with excitement.
On our next visit, naturally soon afterwards, we came equipped with the dimensions of the missing block (7" x 14" x 24") and a tape measure. The missing stone is small, but puzzlingly all the large pink stones in the yard were not big enough. Suddenly, I spotted one block at the bottom and at the back of the pile and I rushed in with the tape measure. It has some carvings at one end which would have to be chopped off, but if this was done it would just make the largest dimension of 24 inches. Amazingly, in the whole pile of blocks, just one was suitable - the relief was palpable. I paid for the stone, but as it was right at the back, the agreement was that we would collect it another day, especially as it was raining.
Today, Gregor and I went to pick up the stone. You've guessed it - it was raining! By a combination of fork-lift and unexpectedly huge reserves of man-power we extracted the stone and got it into Gregor's van. It was only then that I twigged why only one block had been large enough. The missing stone is one of the smallest stones making up the gate lodges - but because everything at the castle is monumental it is easy to miss the fact that this stone is, in absolute terms, MASSIVE. And quite how MASSIVE the stone is, became patently obvious when we tried to move it without herniating a disc.
The replacement stone comes from the recent demolition of the old Brechin High School, and I have found an image of this online.
 |
| old Brechin High School |
How such quality buildings can be demolished is beyond me. The carving of the stonework in the pile has been extremely well done.
Old Brechin High School is where Robert Watson Watt who invented RADAR was educated, and it amazing to think that a bit of the fabric of history that won WWII, is now being incorporated into Balintore Castle.
The final photo shows the Stone of Hernia back at the castle. You can see from the size of the chair beside it, quite how massive the stone is. The gate lodges were built a couple of years after the castle itself from a different sandstone. The castle sandstone was shipped in from Stirlingshire specially, and it is easy to appreciate why the gate lodges were probably made from a more local stone perhaps even from the same quarry which was used to build old Brechin High School.
 |
| the Hernia Stone back at the castle - chair for scale |
The morale of this story, boys and girls, is that restoring a castle is as remote from a glamorous lifestyle as you can possibly imagine. Forsooth, it involves crawling over piles of stones in a demolition yard in the rain armed with a borrowed tape measure.


































