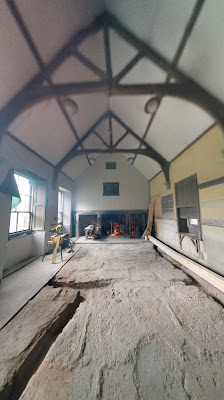In a previous blog entry I described how I discovered that the castle once had a boating pond and the story of how this pond had once been flooded to provide a top-up reservoir for Dundee. However, in 1957 there was a tremendous storm that washed away the reservoir. The rather sad body of water that remains to this day is even smaller than the original boating pond.
In response to the blog entry, I was sent a photograph that pre-dates the 1957 flood, showing the reservoir in its sizeable glory.
 |
| reservoir before the 1957 storm |
I was delighted to receive this photo and determined to re-create it by finding the same vantage point on the hill behond the castle. The visit of Canadian friends during some glorious sunny weather last week was the perfect excuse to go hillwalking and finally to do the detective work. It appears that the original vantage point is now inside an area of forest, so the closest sensible matching viewpoint was a little above the forest where the castle just comes into view. It is clear that the current pond once extended almost to the dark green trees on the left, and extended between the two dark green clumps of trees on the right. In fact, light green silver birch trees are now growing in the regions where the pond used to be. Silver birches are known to suit damp conditions. So finally there is conclusive proof of the reservoir story.
 |
| depleated reservoir today |
Another piece of evidence is this sluice gate sitting high-and-dry well above the current level of the pond. The structure has the same shape as an ancient Egyptian temple and is encrusted with a virulent orange lichen. The effect is both archaic and other worldly.
 |
| reservoir sluice gate |
Discovery of the Boating Pond
One day, my friend Andrew mentioned that he would like to try and find the remains/foundations of a boat house which appears in an old map of Glen Quharity. As it was a lovely sunny evening, I said "What about now?". We followed some of the old glen "roads" on the map, which I guess were never more than dirt tracks. but which were now grown over.
After getting rather lost in the woods, we glimpsed the castle through the trees, and got back our sense of direction. We then got lost again following the bank of a river, but climbed up a forrested rise, and glimpsed a body of water shining through the trees. Our destination! In fact what looks like a tiny lake from the castle is clearly, at ground level, a huge and totally man-made boating pond with stone-built banks. The boating hut, on the north shore, is more or less intact - thanks to a liberal coating of creosote.
So this is Balintore Castle's boating pond!!! The configuration in relation to the castle made it a certainty. When an Edinburgh architect was offered the castle in the 70's for £100, a "loch" was included. This must have been it. I hadn't realised until now that this pond/loch had been a major part of the castle's entertainment infrastructure. The amount of manpower required to dig this out, line it with stones and create the supply and drain must have been phenomenal. The drain sluices have collapsed somewhat, so the pond is lower than intended. If the sluices were fixed, it would be twice the size.
As we arrived, a heron flew off and there was a rather upset swan in the middle of the water. We decided to leave northwards along a track that had clearly been the carriage access from Balintore Castle.
As we were on the point of leaving, Andrew asked "Shall we look inside the boat house?". I replied "We would have to climb down that big slope and back up again - it's going to be very tiring.". Suddenly with a "What the hell!", Andrew headed off helter-skelter down the slope. I had no option but to follow.
Miraculously, the door to the boat house opened . "What's that?" asked Andrew peering in with his torch. "It's looks like polythene sheeting." I replied looking at a pristeen white mass in the corner of the building. "It's a swan." said Andrew. "It must be sleeping" I said, as there was no sign of decay or damage. "No, it's dead." said Andrew and sure enough there was a very slight but still unmistakable odour of decay, reminiscent of dead seagulls at the beach. So the swan in the lake was the distressed and bereaved mate - a neighbour had mentioned seeing a swan lingering in the area.
The whole trip had a magical quality: passing along overgrown tracks and then discovering that the castle had a boating pond. With the dead swan, the story took on a further mythic dimension. Of course, neither of us had a camera! We subsequently found out that the game-keeper at the time had removed the dead swan from the water and placed it in the boat house. The skeleton of the swan remains to this day.


