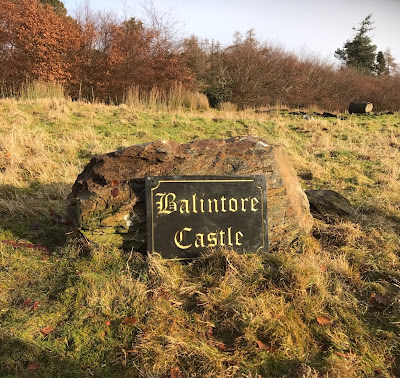The room's neglect is due to the fact that basement accommodation is less appealing. However, Balintore's basement is half above and half below ground so there is natural light and the rooms are less gloomy than conventional basement rooms.
As the restoration moves on, a need has arisen to reclaim more and better storage space. Previously, we have just been throwing building materials in un-restored but dry rooms, but missing floors have made access and storage inefficient.
Re-flooring the Still Room is an easy win as the dwarf stone walls, which once held the wall plates in position, are in perfect condition. Gregor installed new wall plates, and on top of these, running perpendicularly, new floor joists.
 |
| new floor joists - looking towards window |
 |
| new floor joists - looking towards door |
Still Rooms date back at least to medieval times, but disappeared from houses after the Victorian era, when their function was replaced by the mass production of consumer products.
I am currently reading "Castle in the Air" by Lady Jean Fforde (1920-2017). She describes her childhood, at the end of the country house era, spending summers in Brodick Castle in Arran and winters in Buchanan Castle near Loch Lomond.
 |
| autobiography of Lady Jean Fforde |
Buchanan Castle is the sister castle to Balintore, being also designed by Willliam Burn and being by far the closest stylistically. So of course, any revelations about life in Buchanan, sadly now a total ruin, have their echos at Balintore. Lady Jean describes the stillroom at Buchanan thus:
Back in history the distilling of beers and various medicines took place in the still room but latterly, under the jurisdiction of the housekeeper, the stillroom maids did all the decorating of cakes and made all the pastries, jams and chutneys, marmalades and pickles. (pp43-44)
Given the function of a Still Room, we were not surprised by yesterday's discovery of drainage in Balintore's Still Room, which when tested still worked! :-) There is evidence of a sink in the window opening - see the brick supports on the right-hand side in the photo below:
 |
| note both drainage and ventilation below window |


