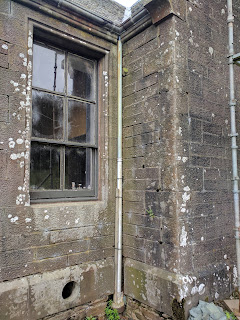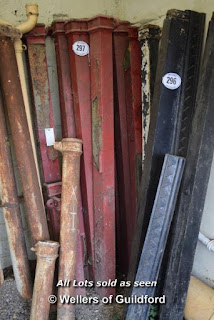From looking at previous Christmas messages, I can see I took a large chunk of 2016 off to try to finish the kitchen wing, but then returned to work when more funds were clearly needed. Since then I have been largely away from the building but trying to do things by remote control. I don't need to tell you the frustration of this.
I would like to think, dear reader, that this Christmas is different as for a while it felt like things might be finished before Christmas, because all floors are down, the heating is now up-and-running, the second fix of the electrics has taken place and a new glass screen enclosing the courtyard walkway has been erected.
 |
| new glass screen: exterior view (unpainted) |
 |
| new glass screen: interior view (painted) |
 |
| floor down in utility room - new slate tiles abut surviving flags |
In fact I am not quite sure what things are outstanding as I have not been to the castle recently. I do know that Gregor has been having trouble getting a hold of a suitable flush mechanism for the antique mahogany cistern in the bathroom: the quest has been going on for months. Using reclaimed items for authenticity is fraught with practical problems, that demand bespoke solutions.
 |
| flush-less but golden |
I wanted a brass and mahogany look in the bathroom. This is where reality cuts in - a brass high level flush pipe is around £400! My plumber gave me a second-hand chrome one and I bought Greg a big tub of gold paint. The cistern brackets are reproduction and cast iron and were a black colour. Again, I told Greg to wield his paint brush. The bath feet were rusty and had once been painted white, again I coaxed out Greg's inner Midas. :-)
 |
| Greg's inner Midas revealed |
Greg told me he was dubious about the gold to begin with but that I had won him over!
We were going to paint the interior of the bathroom window white in best bathroom tradition. However, this made the room look rather anaemic and clinical. What's more the white background showed up the fact that the bathroom fittings didn't quite match i.e. the antique WC was ivory while the reproduction sink was white. Painting the window in dark brown increased the contrast in the room so much, that you don't see the difference between the ivory and the white. It is continually astonishing to me that you think you know what the decor will be, but being in situ tells you instantly that it is wrong, and some other route must be found.
When Gregor gets fed up of painting or Greg gets fed up of tiling, then some effort has been spent in smartening up the internal access from the front door of the castle to the kitchen wing. You could argue that this is taking away effort from the kitchen wing proper, but it keeps Greg and Gregor busy especially if we are waiting on supplies or another tradesman to complete and of course having a smartened up section of corridor as an approach is good for morale. I had an earlier blog article on getting permission from Angus Council to repair the interior walls throughout the building using plasterboard.
 |
| lining the approach corridor to the kitchen wing |
I am hoping to spend some time at the castle in the New Year and to help drag the kitchen wing over the finishing line. I am buoyed up by my "restoration friends" who take an interest in progress at Balintore and some of whom are trying to find their own restoration projects. The fact that there are people out there who are still willing to take on this type of challenge is good for my soul. It's more than just networking; it's about survival and anyone else who is driven in the same way irrespective of whether their project has started will know what I am talking about.
I am currently on my fourth contract at Lloyd's of London trying to keep Gregor and Greg (père et fils) in gainful employ. They are not totally full time at the castle, but there is a certain continuity of employment and need-less-to-say an infinity of jobs needing done. There is a classic exchange between Gregor and myself.
David: "Have you got something you can work on?"
Gregor: (laughing) "Yes!"
My contract ends on the 11 January, who knows what is next? The good thing about Balintore is that it gives a long-term structure to one's life. Though, at times one definitely wishes it were not quite so "long term".
I have been bogged down by legal cases for much of this year - the normal stuff - not being paid for one's work and not receiving the goods or services one has paid for. After a particularly horrific few months of intense legal work came to a close last Monday, I was able to chat to Gregor again on the phone. What a joy it was to talk about moving things forward at the castle, and not to be bogged down in seemingly endless legal doldrums, which do not move the world forward a jot.
Here's to getting things done in 2019.
Seasonal greetings to you and your family.










































