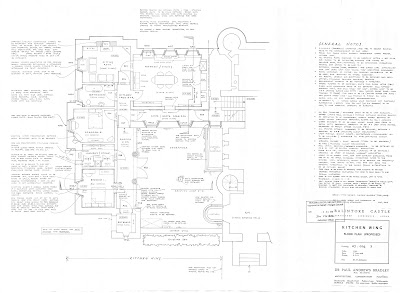This time it's all the technical plans: roof repairs, services, insulation and floor detailing. Perhaps not as exciting as other types of plan but essential. Full resolution plans may be found on this link.
You will spot Council stamps on some of the plans, showing the hard earned granting of their official approval. The table of contents below gives a quick summary of the plans available on this blog entry.
drawing number
|
contents
|
date
|
07-010-1
|
kitchen wing patch repairs to roof
|
5th august 2007
|
07-015-2
|
kitchen wing roof plan (proposed)
|
1st june 2008
|
07-018-3
|
kitchen wing proposed drainage plan
|
may 2013
|
07-019-4
|
kitchen wing heating and electrical
|
april 2013
|
07-020-2
|
kitchen wing section and floor details
|
may 1013
|
07-021-1
|
kitchen wing wall insulation details
|
may 2013
|
07-022-2
|
site plan (including levels and tank locations) proposed
|
26th november 2008
|
 |
| 07-010-1 kitchen wing patch repairs to roof 5th august 2007 |
 |
| 07-015-2 kitchen wing roof plan (proposed) 1st june 2008 stamped |
 |
| 07-018-3 kitchen wing proposed drainage plan may 2013 |
 |
| 07-019-4 kitchen wing heating and electrical april 2013 |
 |
| 07-020-2 kitchen wing section and floor details may 1013 stamped |
 |
| 07-021-1 kitchen wing wall insulation details may 2013 stamped |
 |
| 07-022-2 site plan (including levels and tank locations) proposed 26th november 2008 stamped |


















